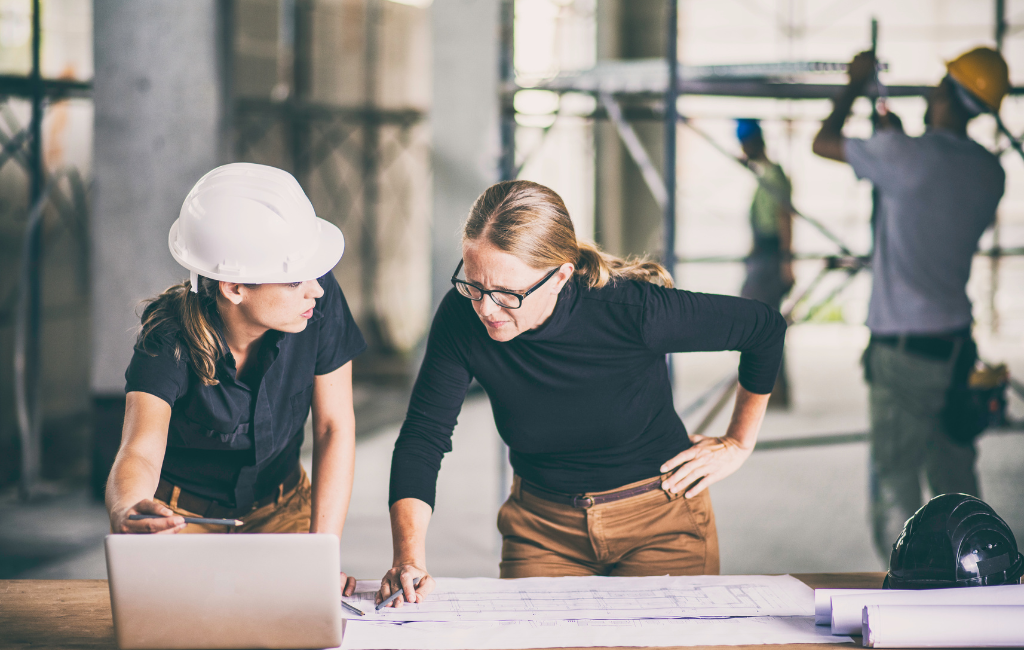Architect Trends for Modern Spaces
Modern architecture is constantly evolving, reflecting changes in technology, culture, and environmental awareness. This article explores the latest trends shaping contemporary spaces, offering insights into how architects are redefining the built environment.
Sustainable Design
Sustainability has become a cornerstone of modern architecture. Architects are increasingly focusing on creating buildings that minimize environmental impact. This includes the use of renewable energy sources, sustainable materials, and energy-efficient designs.
Green Roofs and Walls
Green roofs and walls are becoming more common in urban areas. These features not only enhance the aesthetic appeal of buildings but also provide insulation, reduce stormwater runoff, and improve air quality.
- Example: The Bosco Verticale in Milan, Italy, is a pair of residential towers that incorporate over 900 trees and 20,000 plants, creating a vertical forest.
Passive House Standards
Passive House standards focus on creating buildings that require minimal energy for heating and cooling. This is achieved through high levels of insulation, airtight construction, and the use of passive solar design principles.
- Case Study: The House at Cornell Tech in New York City is the world’s tallest Passive House-certified building, demonstrating the feasibility of these standards in high-rise construction.
Smart Technology Integration
The integration of smart technology is transforming how buildings are designed and operated. Smart buildings use advanced systems to enhance comfort, security, and energy efficiency.
Automated Systems
Automated systems control lighting, heating, and cooling based on occupancy and environmental conditions. These systems can significantly reduce energy consumption and improve the user experience.
- Example: The Edge in Amsterdam is considered one of the smartest buildings in the world, with a network of sensors that optimize energy use and provide personalized workspaces.
Internet of Things (IoT)
The Internet of Things (IoT) connects various devices and systems within a building, allowing for seamless communication and control. This can include everything from smart thermostats to security cameras.
- Case Study: The Hudson Yards development in New York City incorporates IoT technology to create a connected urban environment, enhancing both efficiency and convenience for residents and businesses.
Flexible and Adaptive Spaces
Modern architecture increasingly emphasizes flexibility and adaptability. This trend is driven by the need to accommodate changing lifestyles and work patterns.
Open Floor Plans
Open floor plans are popular in both residential and commercial spaces. They allow for greater flexibility in how spaces are used and can be easily reconfigured to meet changing needs.
- Example: The Googleplex in Mountain View, California, features open workspaces that encourage collaboration and can be adapted for different activities.
Modular Construction
Modular construction involves creating building components off-site and assembling them on-site. This method can reduce construction time and costs while allowing for greater customization.
- Case Study: The CitizenM Hotel in New York City was built using modular construction, with prefabricated rooms that were stacked and connected on-site.
Biophilic Design
Biophilic design seeks to connect building occupants with nature. This approach can improve well-being and productivity by incorporating natural elements into the built environment.
Natural Light
Maximizing natural light is a key aspect of biophilic design. Large windows, skylights, and open spaces can help bring more daylight into buildings.
- Example: The Amazon Spheres in Seattle feature large glass domes that provide natural light and house over 40,000 plants, creating a unique work environment.
Natural Materials
Using natural materials such as wood, stone, and plants can create a more inviting and calming atmosphere. These materials can also enhance the sustainability of a building.
- Case Study: The International House in Sydney is the world’s tallest commercial building made from engineered timber, showcasing the potential of natural materials in modern construction.
Inclusive Design
Inclusive design aims to create spaces that are accessible and welcoming to everyone, regardless of age, ability, or background. This trend reflects a growing awareness of the need for equity in the built environment.
Universal Design Principles
Universal design principles focus on creating spaces that are usable by all people. This includes features such as ramps, wide doorways, and accessible restrooms.
- Example: The Ed Roberts Campus in Berkeley, California, is a model of universal design, with features that accommodate people with a wide range of abilities.
Community Engagement
Engaging with the community during the design process can help create spaces that meet the needs of diverse users. This can involve public consultations, workshops, and collaborative design sessions.
- Case Study: The High Line in New York City was developed with extensive community input, transforming an abandoned railway into a vibrant public park.
Conclusion
Modern architecture is characterized by a focus on sustainability, smart technology, flexibility, biophilic design, and inclusivity. These trends are shaping the future of the built environment, creating spaces that are not only functional but also enhance the well-being of their occupants. By embracing these trends, architects can create innovative and inspiring spaces that meet the needs of today’s society.
